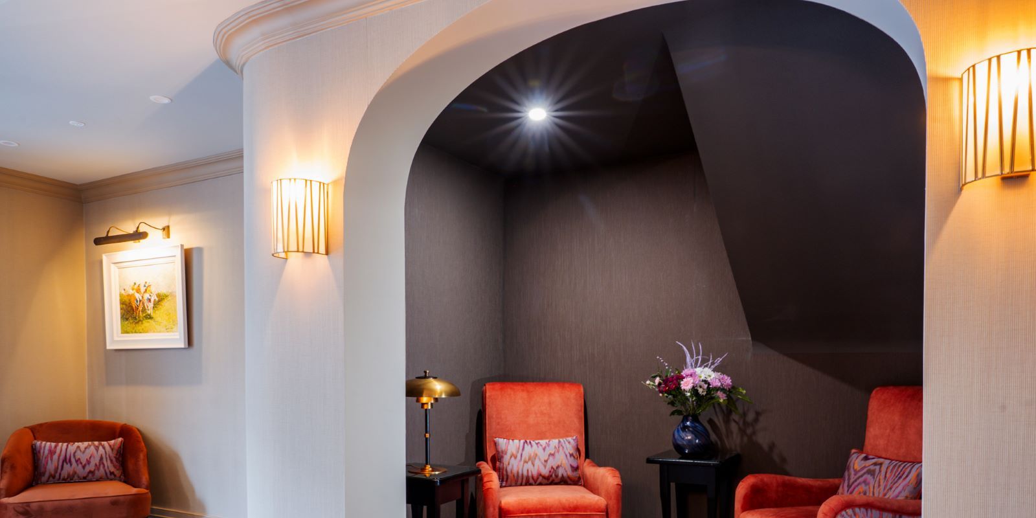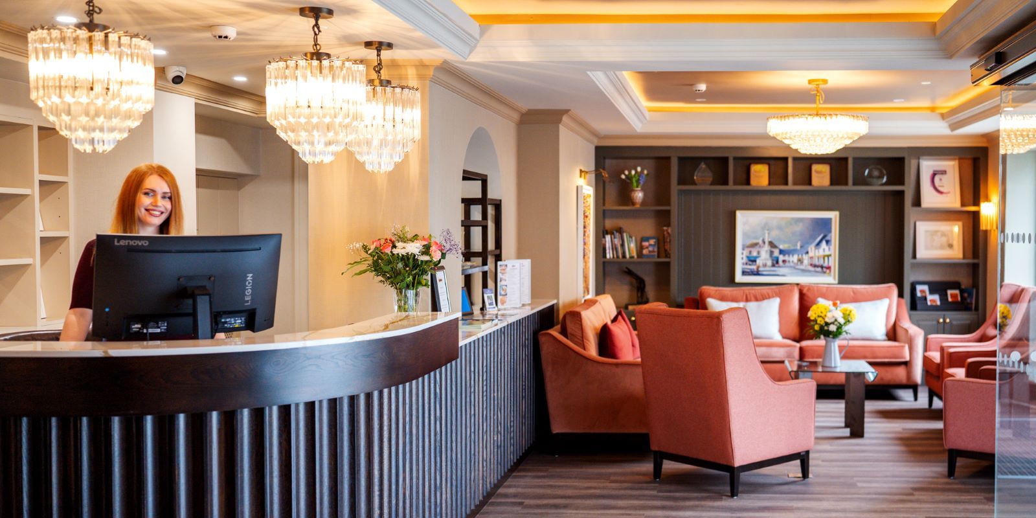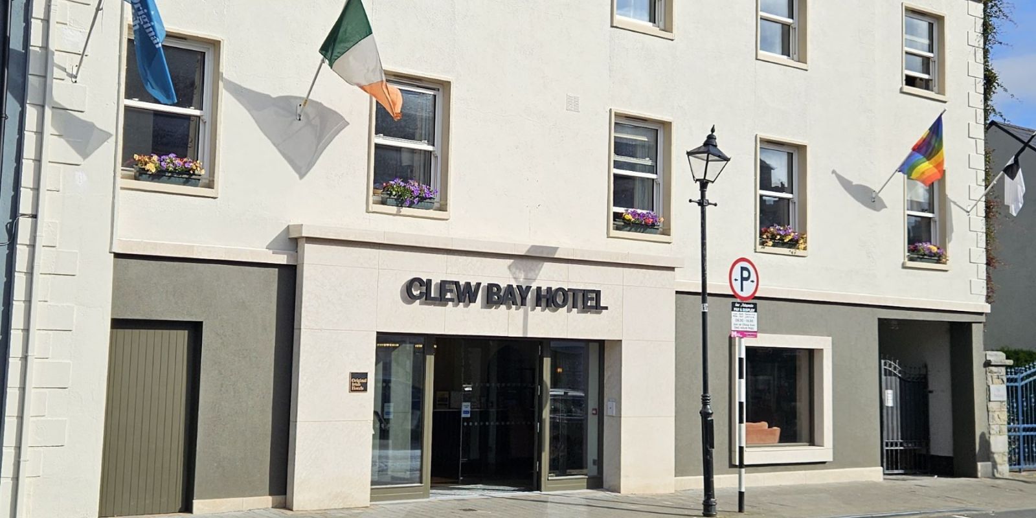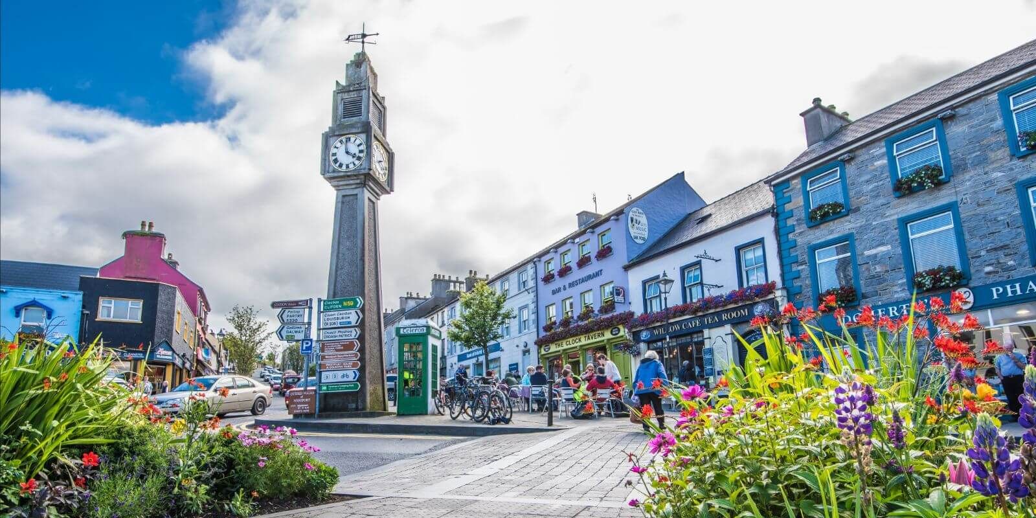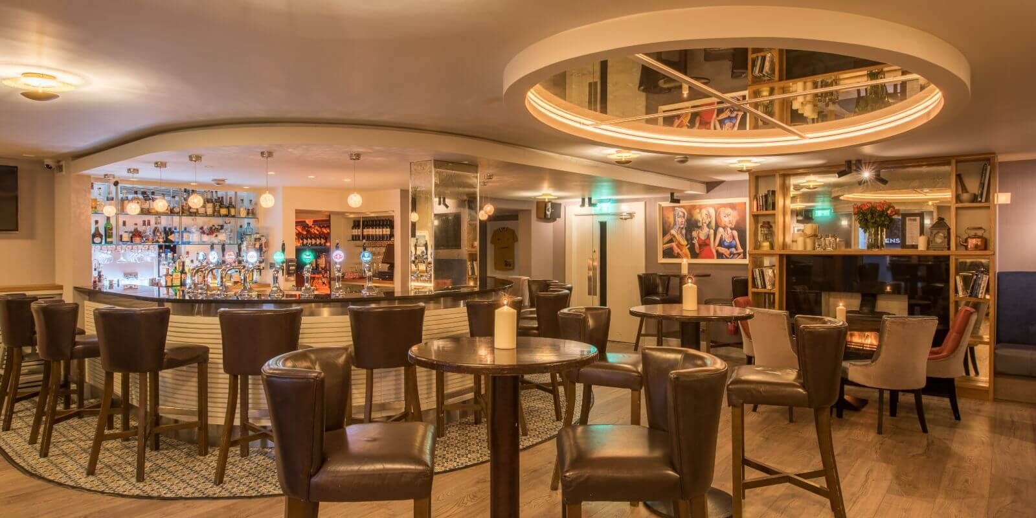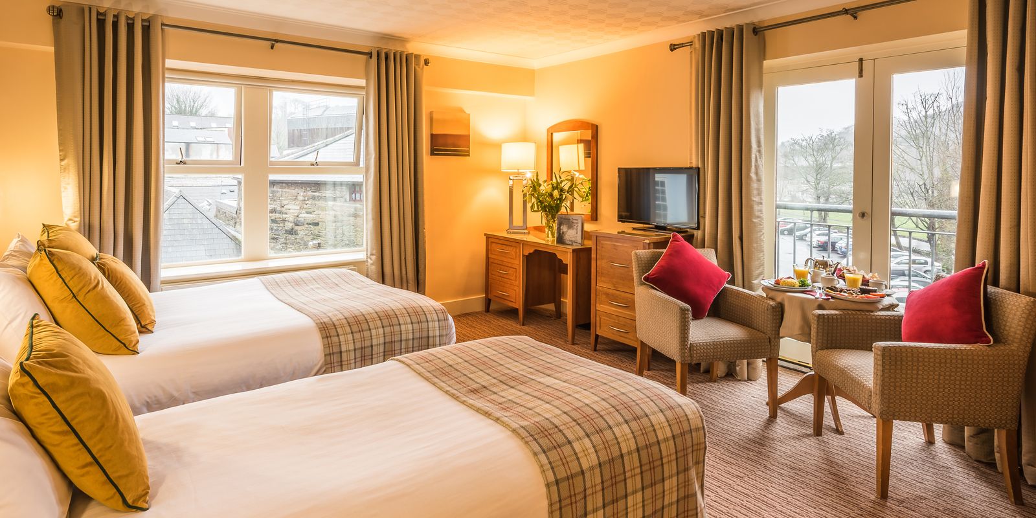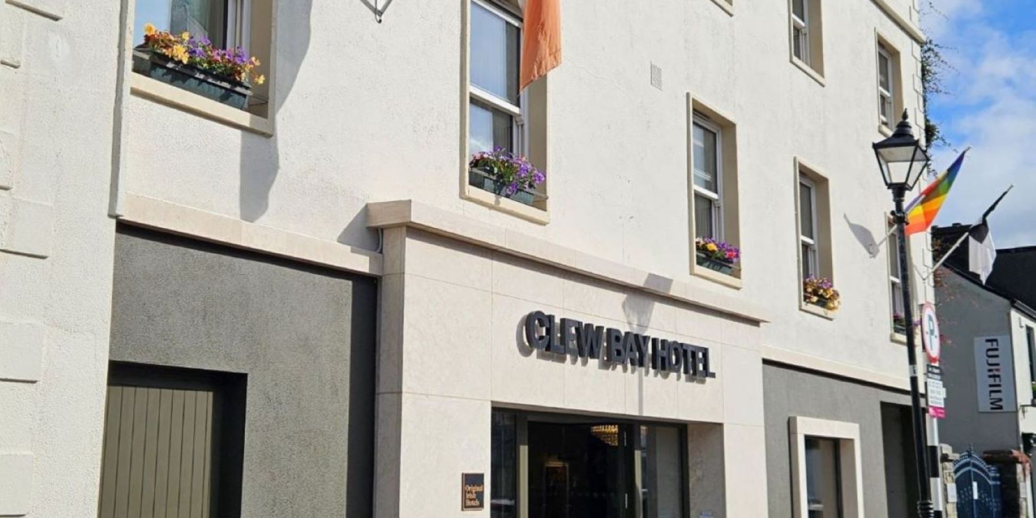In our last post, we explored the Workhouse Museum and spoke of the social and economic conditions of the time. Today, we visit the other side of the coin – the conditions enjoyed by the English landlords and gentry. Close by the workhouse is the magnificent edifice of Portumna Castle. The scion of the family during the famine and workhouse times is particularly reviled due to his callous and cruel treatment of his tenants.
Portumna Castle and Demesne occupy a stunning location on the shores of Lough Derg by the River Shannon. Although gutted by fire in 1826, the Castle is still an imposing example of Irish architecture of the early 17th Century and well worth visiting. You will especially want to visit the beautifully restored gardens.
Built before 1618 by Richard de Burgo, the castle became the main seat of the de Burgo family for over 200 years. At the time, Burke was governor of Galway. He spent the then enormous sum of £10,000 building the semi-fortified house to replace the family’s earlier castle at nearby Loughrea. In so doing, he consolidated his claim to the medieval de Burgo lordship of Connaught. The great house was designed to be easily defended, with strong exterior walls and two massive interior walls running the length of the house to support the roof. The family became Burkes as the Normans became gaelicised or, as the saying goes, “more Irish than the Irish.” The Burkes were descendants of the Norman family de Burgo who came to Ireland with Prince John in 1185. By 1543, however, Ulick Burke with an eye to the future of his clan, acceded to Henry VIII’s plan of Surrender and Regrant, and was created Earl of Clanricarde.
Architecturally, the building marks the transition from the medieval Tower House to the Renaissance style manor house with complimentary influences from both periods. Following the fire and the ravages of time, the castle degenerated into a roofless shell. However, since 1968, the Office of Public Works re-roofed the building and based on extensive archaeological and historical research, other major conservation and partial restoration works continue to be carried out by a team of skilled craftsmen.
The imposing façade of the castle faces north and is approached by a long avenue and formal gardens. The dramatic approach has three formal enclosures which contain geometric and regular plantings, an old shrub rose garden and a walled kitchen garden, all combining to re-create a sense of the original 17th century setting. The approach leads through a series of three imposing gateways. Matching gate lodges were designed by Sir Richard Morrison, a prominent architect in the early 19th century. The middle gate and lodges provided further security with the final one, the Tuscan gate being ornate, with architectural motifs.
The castle was accidentally burnt down in 1826. In 1948, it was sold to the Irish government for a token sum of £12,000 pounds. It was not until 1968 that Portumna Castle and gardens passed into the care of the Office of Public Works (OPW) for preservation of a National Monument.
According to the OPW website, "Today, Portumna Castle has been brought back from ruin with the addition of a new roof, the rebuilding of much of the inner double supporting walls, and refurbishment of the carved stone windows. It is open to the public as a “restoration in progress.” To the north of the house are formal, geometrically laid out gardens. The 17th century walled kitchen garden has also been restored.


